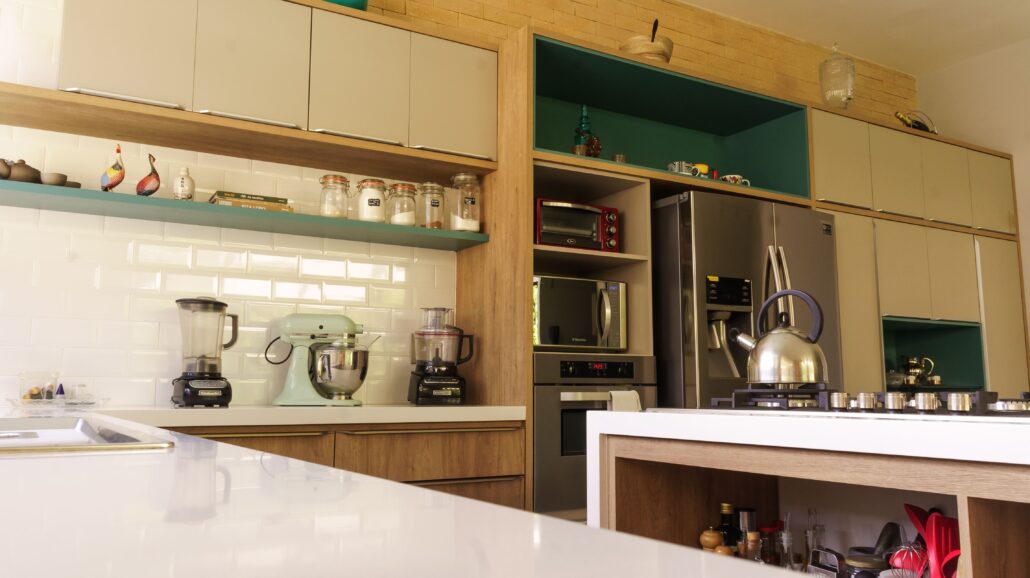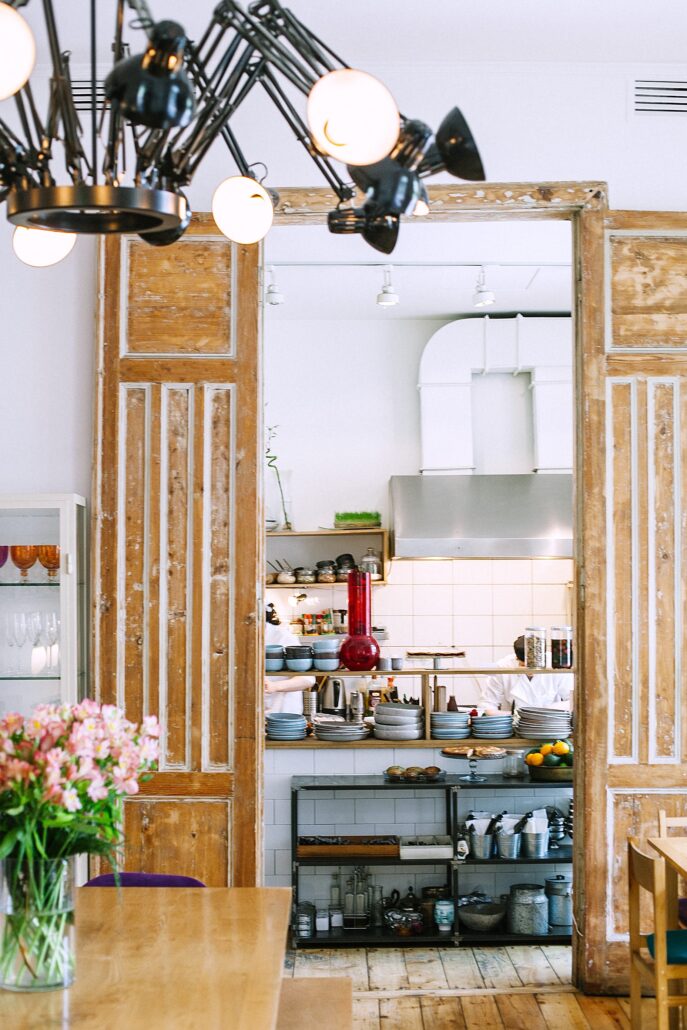How to Decorate Your Current or Build Your New Kitchen
Decorating the kitchen, which is one of the favorite rooms in the house, more so in 2023, became a thing recently. Pandemic, social distancing, work from home brought dining out to a screeching halt making our kitchens busier than ever before. Of more interest is the fact that old and new recipes got discovered, reunited, used, experimented, and you name it, by not only the regular family cook but by each and everyone at home. Nowadays, there is more than one cook at home – by choice – and there are more recipes shared among each other, posted on Facebook, Instagram, and other social mediums. Cooking at home became the norm even when entertaining became limited. Cooking is in, which makes the kitchen another thing to showcase after home-cooked food.
With the kitchen’s new-found identity being the apple of the eyes of each and every family member, improvements or improvisation to suit the taste of the family are now a project. Decorating the kitchen is now a priority for many. Why not? Such can keep us busy during these times, in a positive way. And being busy in the kitchen always produces good things in life – not only cooked food but seasoned relations, magnified laughter, and everything wonderful.
Do you need to design a new kitchen? Or do you need to re-decorate what you currently have? Let’s work them out separately and talk about decorating your kitchen first, then getting a totally new kitchen after that. Being the kitchen person that I am, I always want something new in my own kitchen. Even if that were just a simple additional piece of decoration. And I have had more than a couple of kitchens in my lifetime: from my mother’s kitchen, then I moved to Saudi Arabia and had one for my own cooking pleasure. A few years later while building a family of my own, we had moved four times and had built kitchens that many times as well.
For now, let us consider re-decorating your kitchen; this might be what you simply need, However, if over-hauling or getting a new kitchen is what you need, you can go straight to the second part of this post.
Decorating your kitchen
So, where do you fall in these categories? Working in the kitchen is more comfortable if I have:
- more shelves or cabinets
- more space (counter, dishwashing, etc.)
- better lighting
More shelves or cabinets
A suggestion: consider why you need additional shelves and/or cabinets. Maybe, just maybe, the best thing you can do is to ditch items you are not using anymore – either by giving them away, do a garage sale, or probably just straight to the bin. Again, maybe. If that is not the case, however, then it would be wise to visualize where you would like to have your shelves and cabinets. And again, “why?” The question “why” should give you a hint as to what to do next, what design you would consider, what type of materials you would invest in, where you can save, and many other considerations. For example, if your shelf is to accommodate small decors, you don’t need sturdy materials for that versus if the shelf would be for (cook)books, or pots and pans. The same considerations go for cabinets.
More Space
Almost everyone can relate to this. We always need more space in the kitchen. First, we most probably spend more time there than in any place in the house. Second, families tend to get together in the kitchen and bond while preparing something for each other! Third (and perhaps first for most) is that we entertain our friends and relatives in the kitchen. For these reasons alone, we can imagine big spaces. Below are a few recommendations to save or create space in our kitchens.
Counter space
Whether your kitchen counter does not have the luxury of space or that due to your abundant collection of kitchen items that, of course, make you feel free as a cook, you can create more space in your counter by getting a few hacks in place:
- Horizontal board – where you can hang utensils such as knives, shears, peelers, ladles, grater, sieve, etc.
- Mounted wall rack – which can accommodate your spices, condiments, a few canned items, pans depending on how and where they are placed around the walls of your counter. Your creativity here is the key.
- Pot rack. Install pot rocks horizontally over your counter, or somewhere not immediately visible in the kitchen but close enough to the stove/oven area for ease in reaching for them. This will save space in your kitchen area, and also the necessity to have shelves and cabinets.
- Cutting board over the sink. Get a cutting board that is a bit bigger than your sink and use the space while cutting your items. Clean the cutting board as you go, and simply wash the board and knives you used when you are done cutting. This way, you use the same dishwashing space as your cutting space and you save counter space altogether.
Total kitchen space
I always fancy the idea of foldable tables in the kitchen. Foldable tables provide space when they are not used, and the comfort of just putting them up when necessary.
Keeping away unnecessary stools or chairs can also save space in the kitchen.
Lighting
Lighting plays a vital role in the looks and functionality of the kitchen. Well-lit kitchens project space that may not be there; the visual effect of lighting is enormous. No matter what colors your cabinets, shelves and walls are, the effect of lighting cannot be underestimated. Our kitchen in our previous house had dark brown cabinets and small incandescent lights that are set on the ceiling looking more like stars in the night – more decorative than functional. The lights, even when all on, were not enough to provide the brightness the kitchen needed. As much as I had gotten used to it through the years, I remember that the mood was not always at 100% best. While it was a bigger kitchen than what we currently have, which has white cabinets and brighter fluorescent lights, it did not function at its best.
Despite its lack of space in our current kitchen, the lights provide good projection and invite inspiration.
Rebuilding or building a new kitchen
If you are going for a major lift, or if you are building a new kitchen in your new house, here are some of the things we suggest you consider to get that perfectly decorated and functional kitchen:
Moving space.
Even if you want to save space, consider a minimum of 3 ft. walking space to allow more than one person to pass comfortably. Use a square type of space as well to make good use of moving around. Imagine placing the fridge, sink, and stove within easy reach for easy movement.
Use a see-through door.
This allows you to see who is coming. It is also a good idea to have the door open to the outside rather than inside – this saves your kitchen space as well. Despite that, do not place anything – cabinet, refrigerator, shelf, etc. within the opening area of the door. In addition, whether your kitchen has a door or not, it would be best to make sure that you can see most parts of the house from the kitchen – this is for safety purposes, especially if you have small kids. It also provides open entertainment – easy conversation, even when the other person is in the other part of the house.
One window above the sink.
More than one window can take away space. A window above the sink has other functions, which include proving your eyes a view of the outside for a little visual treat every now and then.
A/C Unit should not be near the exhaust fan/hood and stove.
If you were to have an air conditioning unit in your kitchen, putting one near the exhaust will defeat the purpose of the latter. Additionally, putting your air-conditioning unit near the stove will get the cooking oil smudges into its parts.
Avoid slippery floors – even when wet.
Chose your materials best when choosing floors for your kitchen ensuring that they are not slippery whether dry or wet – for safety reasons.
Provide ample lights.
As already mentioned earlier in this post, lights play a vital role in the looks, feel, and functionality of the kitchen.
Cabinets all the way to the ceiling.
Think about the accumulation of dust on top of your cabinets, and you would prefer to not have those to clean regularly, even occasionally. Building your cabinets to that point also gives you additional storage space.
Nook for books.
Think about a place for your cookbooks in the kitchen to save you the trip to another part of the room where the books are.
Make outlets easily accessible and space them properly.
It is very easy to forget that more than one set of outlets are necessary around the counter area when building your kitchen. You don’t want to find yourself using extension cords for your items such as water heaters, rice cooker, etc., or unplugging the microwave to accommodate the other stuff when you need to use them.
Think of spices, condiments, oils, etc. early enough.
These things should be near the stove to make the cooking experience a breeze all the time.
Whether you are thinking of redecorating your kitchen or building a new one, My Mothers’ Kitchens recommends the following to help you decide and actualize your kitchen plans:
Interior Designer New Jersey






[…] where do you fall in these categories? Working in The kitchen is more comfortable if I […]
[…] it a favorite in Filipino cuisine. In this guide, we’ll take you through the steps to cook the best Filipino Spaghetti, ensuring a delightful experience for your taste buds. So, let’s dive into this culinary […]